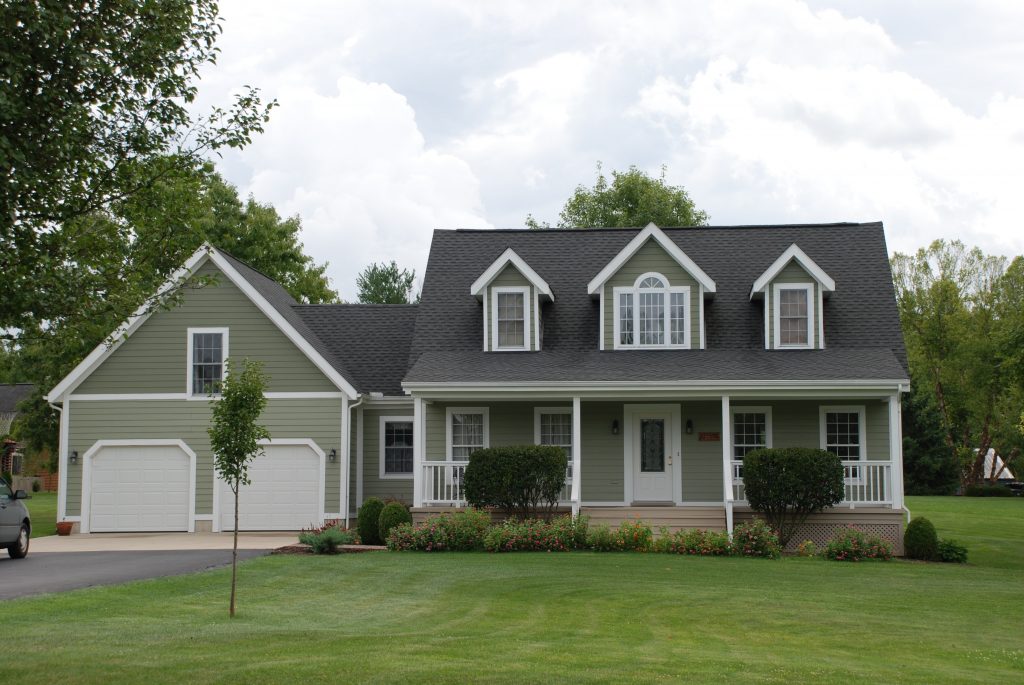You’ve probably noticed that your roof has vents, but do you have any idea why? Many homeowners don’t know much about roof venting systems or their purpose. Let’s remedy that. We’ve put together the basic information every homeowner should know.
Types of Roof Venting Systems
The purpose of a roof venting system is to allow for necessary attic airflow. However, not all roof vents work the same – it depends on the system they’re a part of. A few examples of roof venting systems are ridge vents, wind turbines, soffit vents, and box vents. There are two main categories of roof vents, however, and most homeowners have one or the other:
- Mechanical: These roof vents work only with a power source
- Natural: These roof vents rely on the natural airflow in the attic and do not need electricity to run.
What Do I Need?
With so many types of roof vent systems, how does a homeowner choose the right one? Fortunately, the different systems all work well to facilitate attic airflow. However, the number of vents you should have is determined by the size of your home. One roof vent per 300 square feet of space is the general recommendation.
Why Do Roofs Have Vents?
There are a number of benefits to having roof vents, including the following:
- They help to prevent overheating and regulate interior temperature
- Their impact on temperature regulation can decrease monthly utility bills
- They can preserve your roof and extend its life
- They reduce the risk of mold growth by preventing the accumulation of condensation
- In very cold areas, they can prevent ice dams
If you’ve noticed that your attic is significantly warmer than your home, or if you are unsure about the status or condition of your current roof venting system, it may be a good idea to consult with a roofing professional. An expert will inspect your roof venting system and determine whether it’s doing its job. Call Elevated Exteriors for a reliable, professional opinion.

